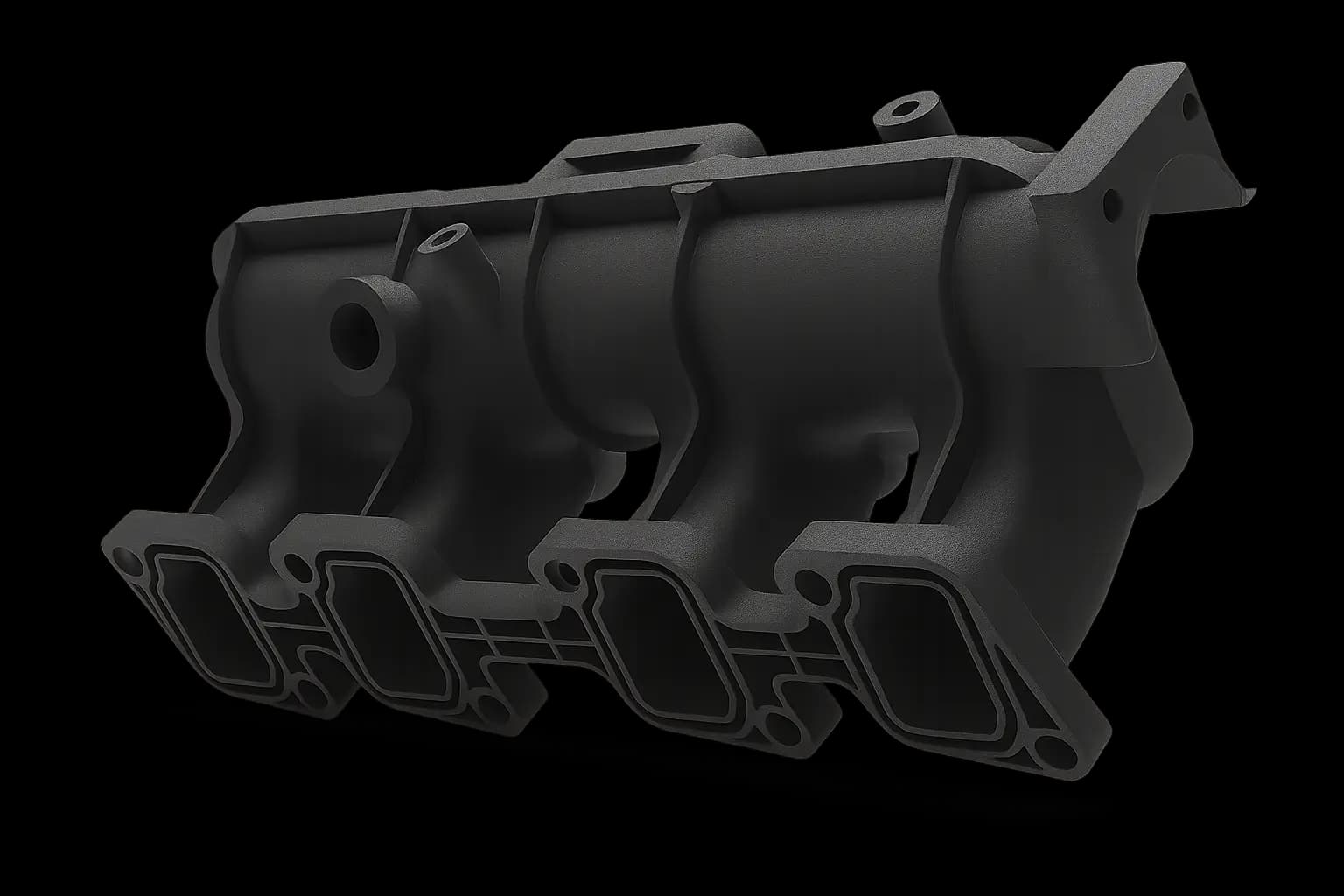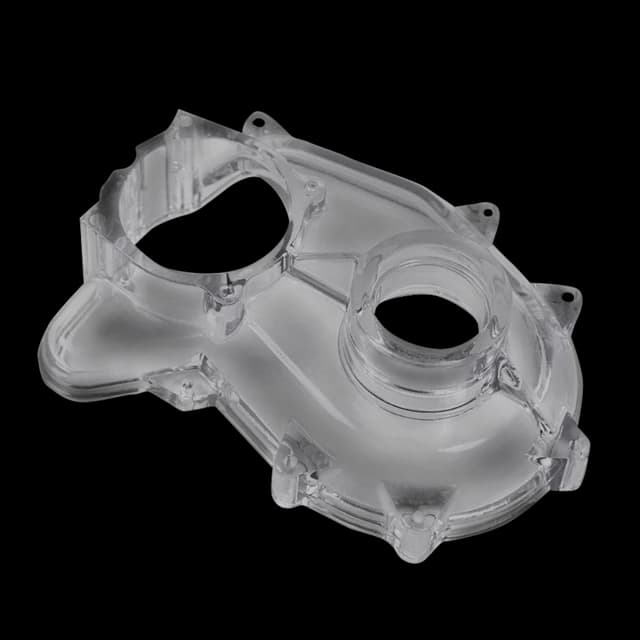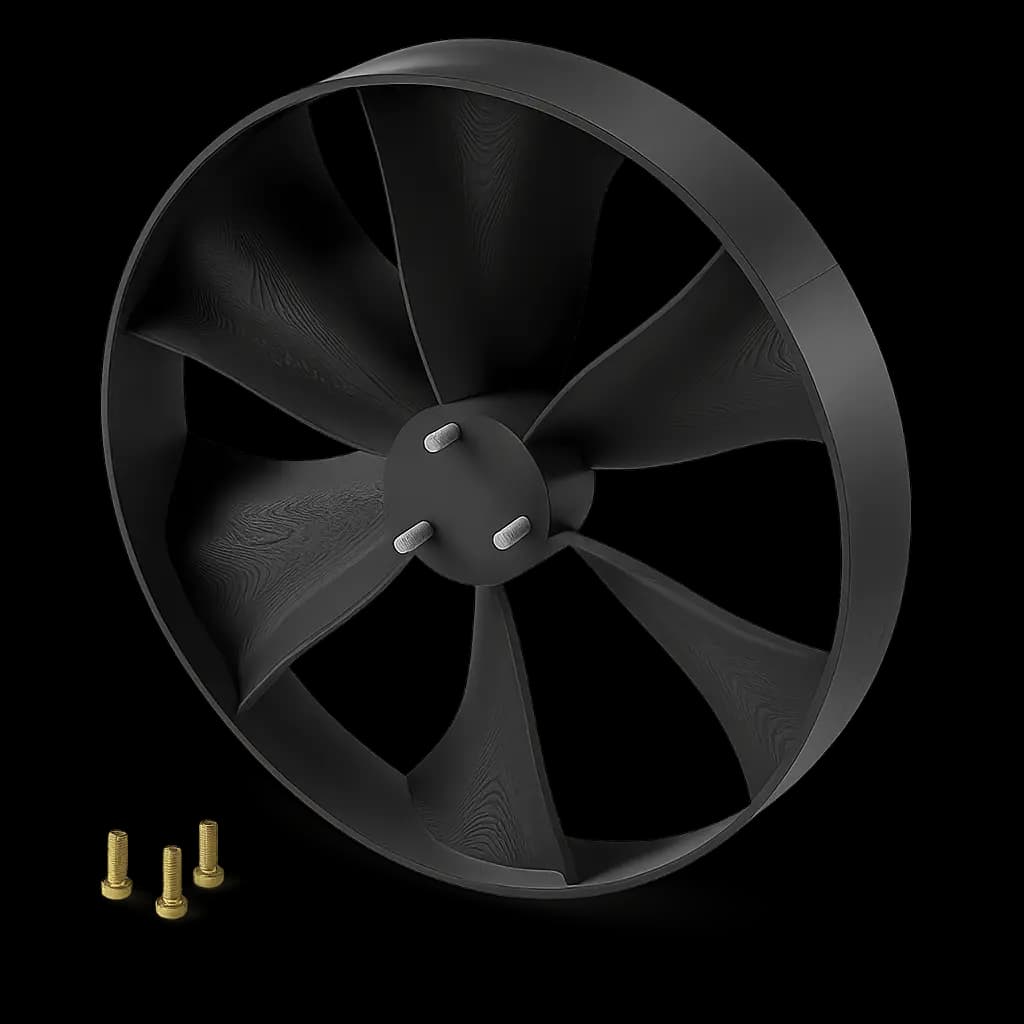Precision Architectural Modelswith Professional 3D Printing
Massing models and facility layouts built fast for developers, engineers, and planners. Clean, single-color output—no paint, no terrain, just accurate scale representation for planning submissions and stakeholder presentations. Architectural 3D printing delivers accurate scale models for design reviews, approvals, and client presentations.

Architectural & Scale Models Excellence
Trusted by Developers, Planners & Engineers
At Forge Labs, we produce high-quality, single-color scale models for architectural massing studies, plant layouts, and urban planning applications. Our additive manufacturing capabilities allow for fast turnaround and excellent dimensional accuracy—ideal for stakeholder presentations, planning submissions, and internal development reviews. Whether you're submitting a zoning application or visualizing a manufacturing plant expansion, we help bring large-scale projects to the table—literally.
Transforming Architectural & Scale Models Manufacturing
At Forge Labs, we produce high-quality, single-color scale models for architectural massing studies, plant layouts, and urban planning applications. Our additive manufacturing capabilities allow for fast turnaround and excellent dimensional accuracy—ideal for stakeholder presentations, planning submissions, and internal development reviews. Whether you're submitting a zoning application or visualizing a manufacturing plant expansion, we help bring large-scale projects to the table—literally.
Key Benefits of 3D Printing in Architectural & Scale Models
- Fast turnaround for tight planning deadlines and review cycles through advanced additive manufacturing solutions tailored for architectural & scale models applications.
- Excellent dimensional control and accuracy at small scale through advanced additive manufacturing solutions tailored for architectural & scale models applications.
- Eliminate expensive tooling requirements, reducing upfront investments and enabling economical low-volume production.
- Repeatable models across development phases and iterations through advanced additive manufacturing solutions tailored for architectural & scale models applications.
- Professional single-color finish suitable for formal presentations through advanced additive manufacturing solutions tailored for architectural & scale models applications.
- Modular assembly capabilities for large or complex sites through advanced additive manufacturing solutions tailored for architectural & scale models applications.




Dimensional Accuracy
Precision scale representation with ±0.25mm accuracy for architectural applications
Professional Finish
Clean, single-color output suitable for formal presentations and planning submissions
Modular Design
Large model capability through precision modular assembly systems
Fast Turnaround
48-72 hour production for tight planning deadlines and review cycles
Manufacturing Capabilities
Advanced Architectural & Scale Models Solutions
From precision prototyping to full-scale production, our comprehensive capabilities deliver results that transform architectural & scale models manufacturing.
Simplified building volume models for real estate development, municipal review, and zoning compliance. Clean white or grey models delivered quickly, often modular for large sites and complex developments.
Relevant Technologies

Massing Models for Urban Planning. 48-72 hour turnaround.
Technical Specifications
Manufacturing plant layouts, energy facilities, or logistics centers—scaled down for project planning, equipment placement, and stakeholder visualization. Perfect for facility expansions and greenfield developments.
Relevant Technologies

Industrial Facility & Plant Models. Equipment placement visualization.
Technical Specifications
Large models printed in sections for easy assembly and transport. All parts printed in solid-color plastics with precision fit—no multicolor printing or finishing required, just professional presentation quality.

Modular Component Assemblies. Large-scale model capability.
Technical Specifications
Support iterative design processes with quick-turn models for each development phase. Enable stakeholder feedback, design validation, and planning approvals throughout the project lifecycle.
Relevant Technologies

Development Phase Models. Iterative design support.
Technical Specifications
Accurate representation of buildings within existing urban context for planning submissions. Show proposed developments alongside existing structures for comprehensive site analysis.
Relevant Technologies

Site Context & Urban Integration. Existing context integration.
Technical Specifications
Transit stations, infrastructure projects, and transportation hubs modeled for planning review. Support major infrastructure developments with accurate scale representation.
Relevant Technologies

Transportation & Infrastructure. Infrastructure project support.
Technical Specifications
Case Studies
Success Stories
Real results from our architectural & scale models partnerships
TransLink Infrastructure Model
Large-scale transit infrastructure model for public consultation and planning review, demonstrating integration with existing urban context.

Certified Materials
Architectural & Scale Models-Grade Materials
High-performance materials engineered and certified for demanding architectural & scale models applications with full traceability and compliance documentation.

Nylon PA12
Architectural & Scale Models grade
Fine detail architectural models
- Smooth surface finish
- Excellent dimensional accuracy
- Professional presentation quality

Accura ClearVue
Architectural & Scale Models grade
Crystal clear architectural models
- Superior transparency
- Perfect for concept visualization
- Excellent fine detail resolution

Accura 25
Architectural & Scale Models grade
High-detail SLA models
- Superior surface quality
- Perfect for concept models
- Excellent fine detail

ABS
Architectural & Scale Models grade
Large scale architectural models
- Impact resistant
- Easy post-processing
- Professional finish capability
Explore Our Complete Material Matrix
Compare properties, applications, and certifications across our entire material portfolio. Filter by technology, industry, or specific requirements.
Manufacturing Technologies
Proven Technologies for Architectural & Scale Models
Each technology offers unique advantages for architectural & scale models applications. Choose the right process for your specific requirements.
Selective Laser Sintering (SLS)
Stereolithography (SLA)
Fused Deposition Modeling (FDM)
Not sure which technology is right for your project?
Our application engineers can help you select the optimal manufacturing process based on your specific requirements, materials, and timeline.
Ready to Transform Your Architectural & Scale Models Manufacturing?
Upload your CAD files for an instant quote or speak with our application engineers about your specific requirements.
Click to start your quote
STL, STEP, OBJ, 3MF supported | Get instant pricing